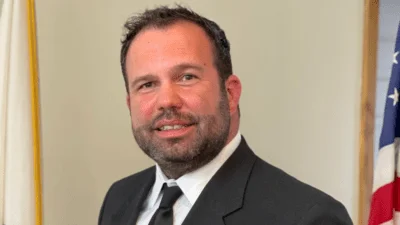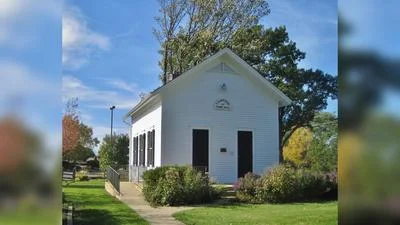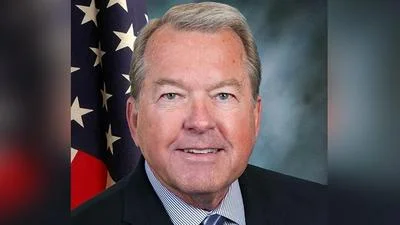City of Aurora Planning Council met Aug. 27.
Here is the minutes provided by the council:
CALL TO ORDER
Mr. Sieben called the meeting to order at 10:00 a.m.
ROLL CALL
The following members were present: Mr. Sieben, Mrs. Vacek, Mrs. Morgan, Mr. Broadwell, Mr. Sodaro, Mr. Minnella, Mr. Dick, Mr. Phipps and Mr. Beneke.
OTHERS PRESENT
Others Present: Mike Frankino (Fox Metro) and Jon Monsma (Invest Aurora).
APPROVAL OF MINUTES
19-0666 Approval of the Minutes for the Planning Council meeting on July 30, 2019.
A motion was made by Mr. Minnella, seconded by Mrs. Morgan, that the
minutes be approved and filed. The motion carried by voice vote.
PUBLIC COMMENT
None.
AGENDA
19-0715
Requesting approval of a Special Use Revision for a Telecommunication Facility (4211) use on Lot 1 of the West Aurora High School Subdivision, located at 1201 W. New York Street (Insite & T-Mobile - 19-0715 / AU20/2-19.011-Su/R - SB - Ward 4)
Representative Present: Ray Shinkle
Good morning everyone. My name is Ray Shinkle. I’m with a company called Insite and we are representing T-Mobile this morning. I’m sure most of you, if not all of you, saw the package and I’ve been working closely with Steve over the last several months. T-Mobile needs a new antenna facility to improve their coverage in and around this area. It is mostly residential and there is nothing really existing for us to co-locate on except the football field at Aurora West High School. It is similar to a co-location, but unfortunately because it is part of the visual landscape, it’s not strong enough to hold an antenna array. So what we are proposing to do is swap out one of the light poles and replace it with a stronger monopole style that will look very similar to the other three existing light poles there and have the antenna array right above the football field lights. The carriers have done this at a number of high schools across
the Chicagoland area and I believe you have one at Aurora Central High School in Aurora.
Mr. Sieben said that was about 5 of 6 years ago. It is the exact same thing.
Mr. Shinkle said correct, the exact same thing. They didn’t have to go through zoning. Mr. Sieben said they did. They went through a Special Use.
Mr. Shinkle said they did?
Mr. Sieben said yes.
Mr. Shinkle said okay. I wasn’t sure of that. But it is identical. What we tried to explain with the application is whenever you are building these types of towers, ideally you want to build them for future carriers, but there is an aesthetic element here that we are trying to maintain and if you build the tower a lot taller than the other light poles, it doesn’t look symmetrical, so what we are proposing is to keep it as close to the existing light poles there. Then the other three light poles will be available for co-location. The other carriers, if it is Verizon, or AT&T, they will come in and mirror what we have done. So you do have a co-location element to this. It is co-location friendly. The School District submitted a letter saying that they have every intent of allowing other carriers to come, but in order to maintain symmetry we felt it was important to keep it as similar to the existing light poles as possible because we don’t know if another carrier is ever going to come. We maintain most of the setbacks, except there’s one resident to the northwest where we just don’t meet that 500 foot setback. But it is pretty ideal. You’re really a good distance away from the surrounding residential homes. We think it is a great site and we hope that you are excited about it.
Mr. Sieben said you are attempting to put it internal to the school property. It is not right on the edge up by Plum. I think where you have to put it you’re kind of maxed out as far as distance to residential and it should blend in with other lights. It will be a little taller.
Mr. Shinkle said the photo simulations does a nice job of giving you an idea of what it is going to look like. Like I said, this is not an unusual proposal. It does exist in
Aurora and surrounding communities. I’m sure everyone in this room has one of these phones and they really depend on it. You should see all these high school kids. They walk around looking at their phones. They are almost going to blow up in their hands. There is definitely a need for coverage and this is the only way that we are able to do it. I’m here to answer any questions that you have. I think the application is pretty thorough, but if there is anything I can do to prep for the public hearing, please let me know.
Mr. Sieben said you are working with Steve on the notices, so this will go to the September 18th Planning Commission. It is a public hearing.
Mr. Shinkle said correct. I’m working with Steve closely and then getting everything back by Friday, if not sooner.
19-0718
Requesting Approval of a Final Plan Revision for Lot 201 of Butterfield Subdivision Phase II, Unit 2-1, located at 2759 N. Eola Road, for a Warehouse, Distribution and Storage Services (3300) Use (Liberty Property Trust - 19-0718 / NA05/2-18.092-Fpn/R - ES - Ward 10)
Representatives Present: Mary Tortorici and Jim Briggs
Good morning everybody. I’m Mary Tortorici. I’m with Liberty Property Trust.
I’m Jim Briggs. I’m with Briggs Paving.
Mr. Sieben said do you guys want to give kind of a little history of this property because I now this has been here for a while?
Ms. Tortorici said so right now it is still an industrial building. It is a two tenant
building. The east tenant is Kapstone/WestRock. They were bought out. One the other side is still XPO Logistics. XPO Logistics is more a call center. It still has their trucking in and out, but this project that we are requesting approval on is specifically for Kapstone. It is just because of their production. They have recently, about a year ago, signed a 10 year lease, so they are there for the long haul. They also have a new corrugator system that’s in there. They are growing by leaps and bounds, constantly employing like 2 to 3 new employees on a monthly basis. We’re just extremely tight on space right there. The proposal, the most important piece of this, is on the north side where we are going to be adding the trailers because it is just too overcrowded over there, so we need that additional 19 trailer spots, which is in the north side. Then we are looking to increase employee parking, both on the east side, which is on the north and south, and then the west side.
Mr. Sieben said so everything in grey is kind of the new pavement. Ms. Tortorici said that’s correct.
Mr. Sieben said that’s mostly, I think, grass now.
Ms. Tortorici said yes it is.
Mr. Sieben said so again, you are going to add the trailer parking on the north and then car parking in 2 areas on the east and 1 kind of on the south there.
Ms. Tortorici said correct. Again, it will give us about 19 trailer spots and then the employee, approximately, I think, it was about 106.
Mr. Sieben said and these areas were kind of already set aside when this facility was built to allow future expansion.
Ms. Tortorici said it was. And just to give everybody an idea though is so the truck flow comes down Ferry Road. As they are heading east on Ferry Road and then enter into Kapstone’s space, they go all the way north. Right now there are employees that are parking along the building and it is a narrow drive for these 53 foot trailers, obviously, to get from the south to the north to that new trailer spot, so it is really going to help with the traffic flow and for safety with all the employees that we do have there. Currently they operate 24 hours a day, 5 days a week and then they work 3 Saturdays.
Mr. Sieben said well it is good to see the business doing well and they can expand and they can stay on site, stay in Aurora and stay on site.
Ms. Tortorici said absolutely.
Mr. Sieben said does anyone else have any questions, Engineering or Fire?
Mr. Phipps said no questions. One of my review engineers is looking at it and I think will be putting together a review letter in the next couple of days, but everything is pretty minor. This is straightforward.
Mr. Beneke said as far as Fire, the Fire Marshall couldn’t make it today, but I believe he sent something or he is going to send something with a couple of questions that he’s got and it has to do with maintaining some access, especially the hydrants. Then where you’ve got the hydrant showing where those trucks are, we need some information and details on the bollards and everything and what you are doing there to make sure that that thing is protected well enough and enough clearance around the hydrant to be able to meet their needs. That one may need to have some adjustment, but if you can get with him to discuss that. I think where those new truck bays in the existing parking lot are, I think there was a hydrant over in the one spot. I thought there was another one showing somewhere in one of those other islands that there is a concern of making sure that he is able to maintain and get to everything. So if you can have that communication with him to make sure that he’s comfortable with everything.
Mr. Briggs said we have 4 six inch bollards. We were just going to zone that off so if there is any minimum requirement that we need to meet, for example if they need 8 foot or 4 foot on either side, we can meet that.
Mr. Beneke said I think it is 5, but you need to touch base with him on that.
Mr. Briggs said we’ll have some six inch bollards painted OSHA yellow.
Mr. Sieben said so Steve, this is going to September 4th? Is that correct?
Mr. Broadwell said that is correct. Before the end of the week I’ll send you guys an e-mail with the upcoming meeting dates and times.
Ms. Tortorici said fantastic. We are hoping that once this all goes through that we can get this rolling October 1st since time is of the essence with paving.
Mr. Sieben said right. It is a Final Plan Revision. This is at Planning Commission on the 4th and then you will be at BZE Committee on the 11th. There is a 5 day appeal period, but you would be then ready to go the following Wednesday morning, which would be the 18th.
Mr. Broadwell said I make a motion to vote this out for the September 4th Planning Commission.
Mr. Beneke said I would make a contingency on that to comply with the Fire Marshall requirements.
Mr. Phipps said and a contingency to meet the requirements of Final Engineering approval.
Mrs. Morgan seconded the motion. The motion carried unanimously.
A motion was made by Mr. Broadwell, seconded by Mrs. Morgan, that this agenda item be Forwarded to the Planning Commission, on the agenda for 9/4/2019. The motion carried by voice vote.
19-0728
Requesting approval of an Administrative Variance for setback requirements, pursuant to Section 10.2-4.1 of the Aurora Zoning Ordinance, for the property located at 127 South Western Avenue, to reduce the minimum Side Interior setback requirement by one foot, from six feet to five feet (Michael and Carol Alger - 19-0728 / AU15/1-19.110-AV - SB - Ward 5)
Mr. Sieben said they are doing an addition off the back. They’re actually going to remove a porch and then do a new addition. The current house, it is a small ranch house, is 5 feet off the north property line. Their standard setback now is 6 for side yard. They are simply going to extend that side wall back for the addition so it will maintain the 5 foot setback and because the variance is 1 foot or less, it can be done administratively. This will just appear today on the Planning Council agenda. The Zoning Administrator, me, will send out a letter confirming the approval for the 1 foot and this can proceed with a building permit. This will be coming in, Herman, on your end.
Mr. Beneke said I think I talked to the architect on this and directed him toward you guys.
Mr. Sieben said but it is really, if you look at it, there is really no impact on the neighbors. This is just in line with the current house and it is just, again, a 1 foot variance. This will improve and add value to the neighborhood.
This Petition was filed.
PENDING
ANNOUNCEMENTS ADJOURNMENT
Mr. Sieben adjourned the meeting at 10:18 a.m.
https://www.aurora-il.org/AgendaCenter/ViewFile/Minutes/_08272019-1950






 Alerts Sign-up
Alerts Sign-up